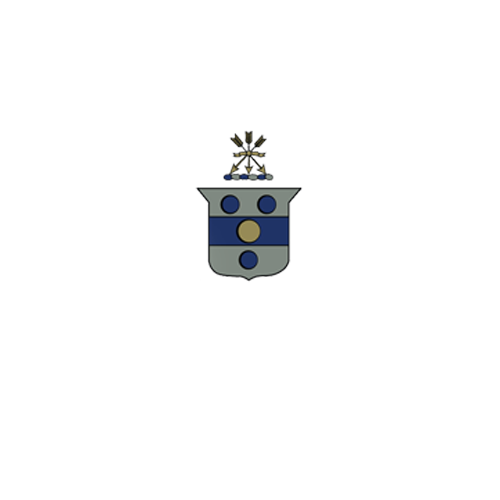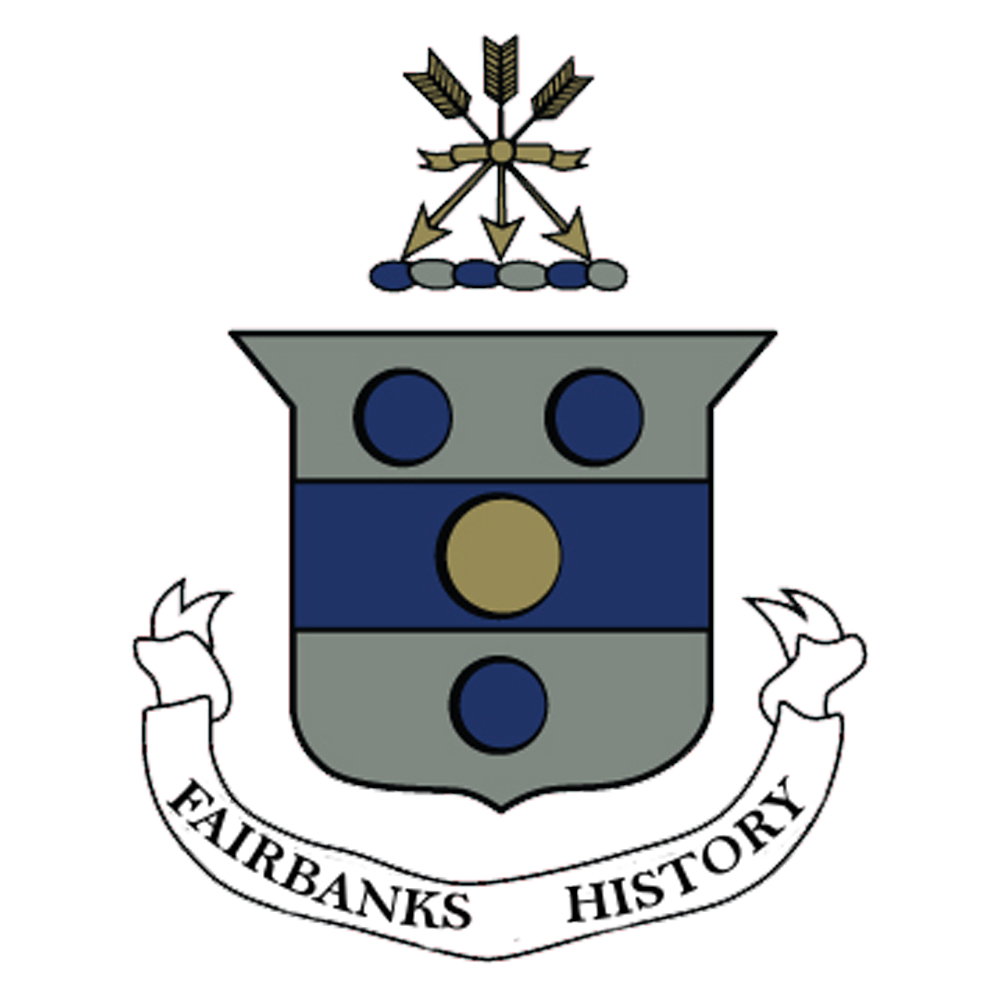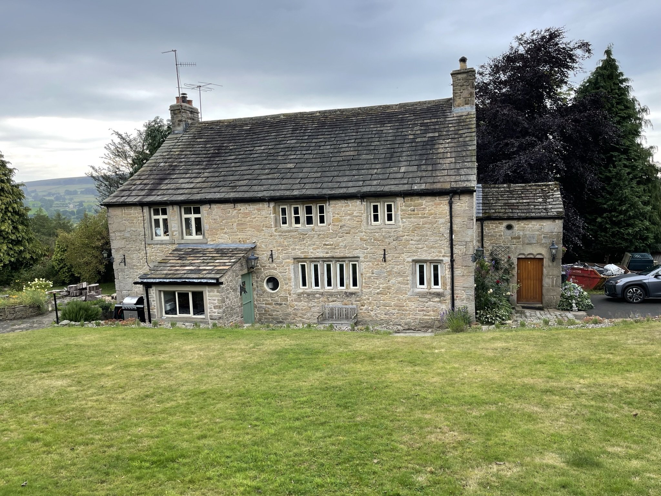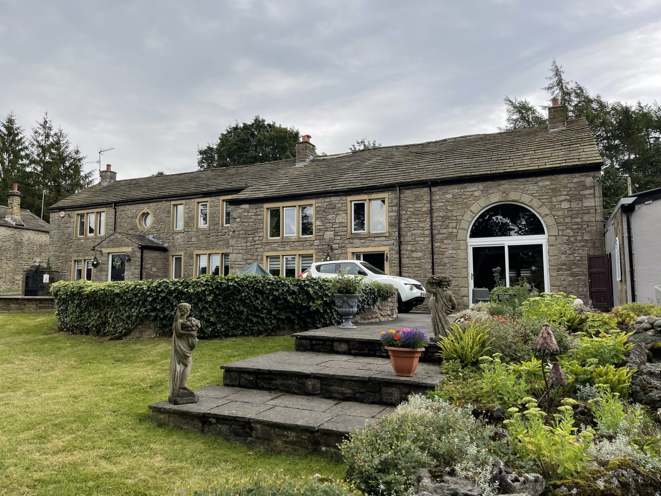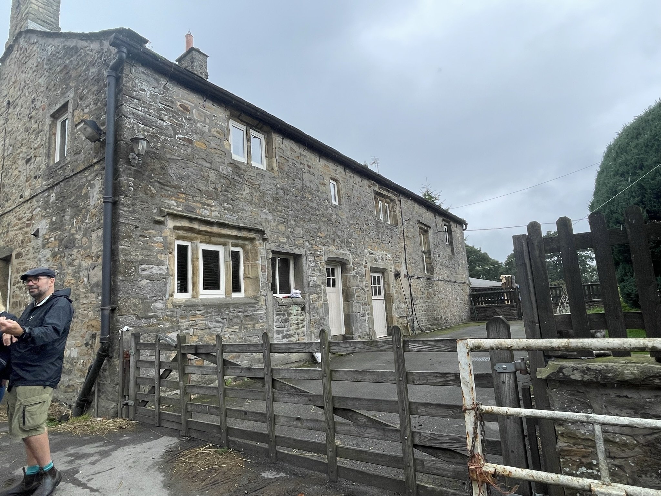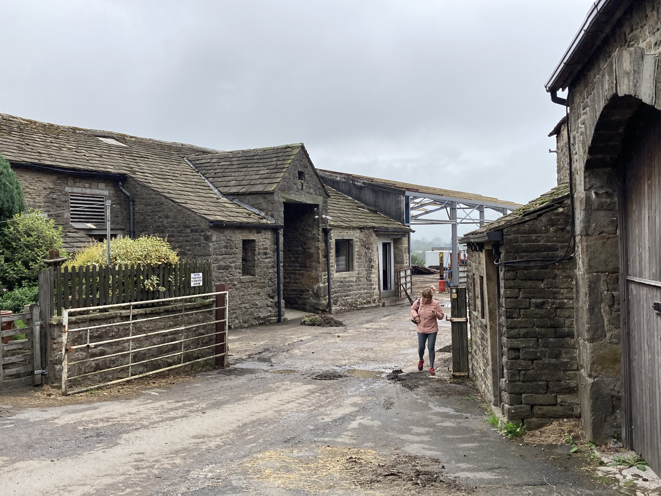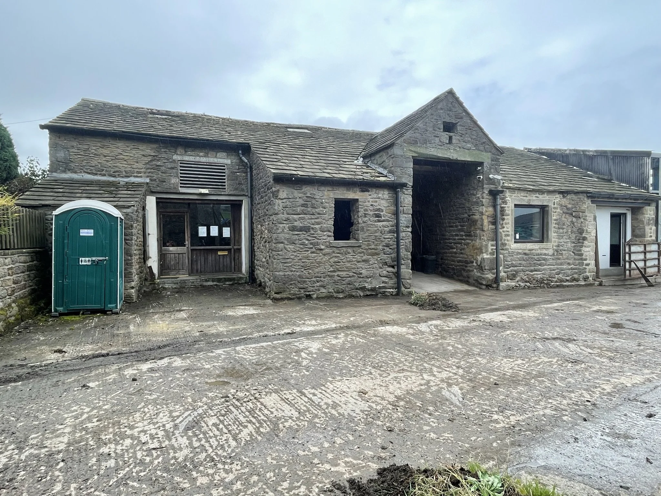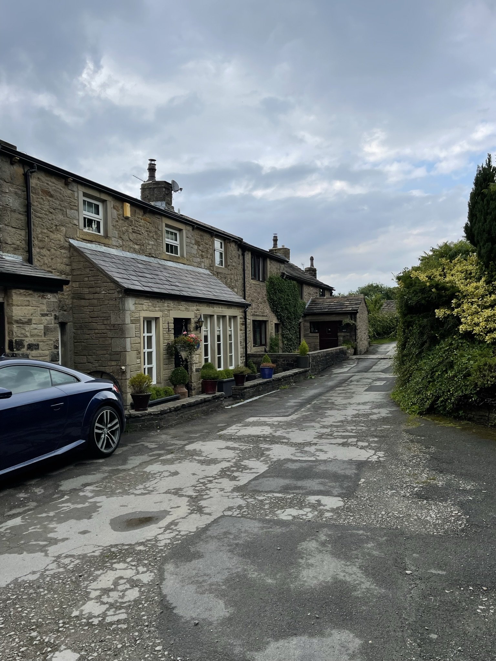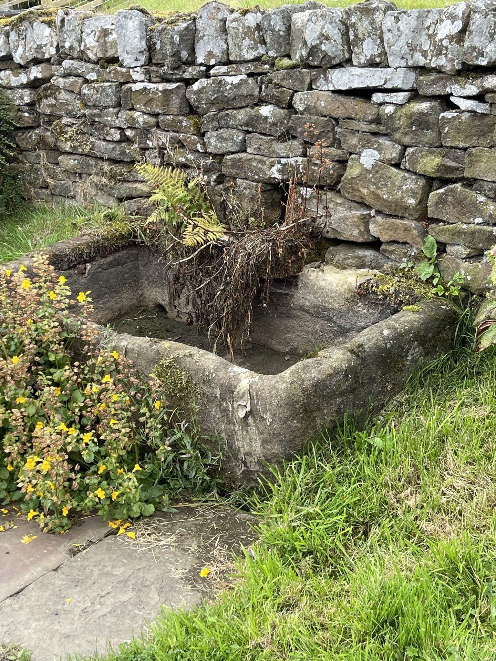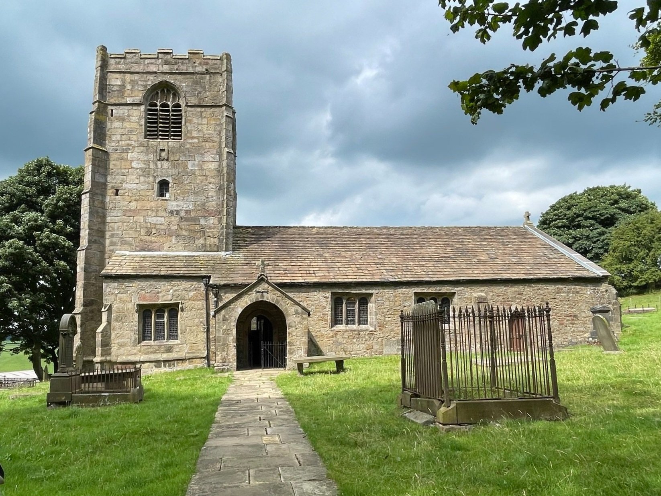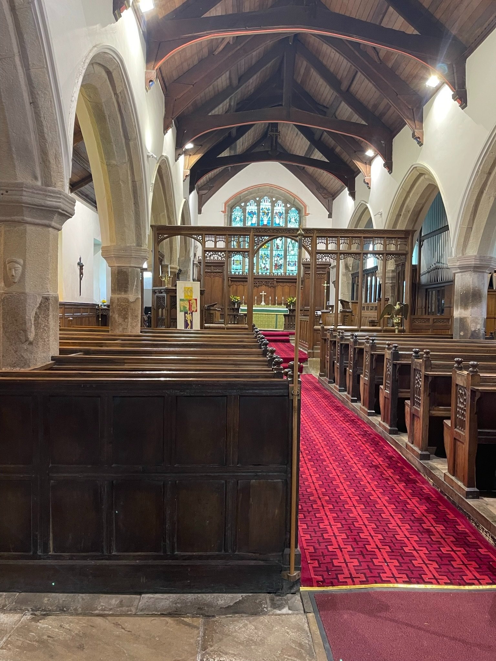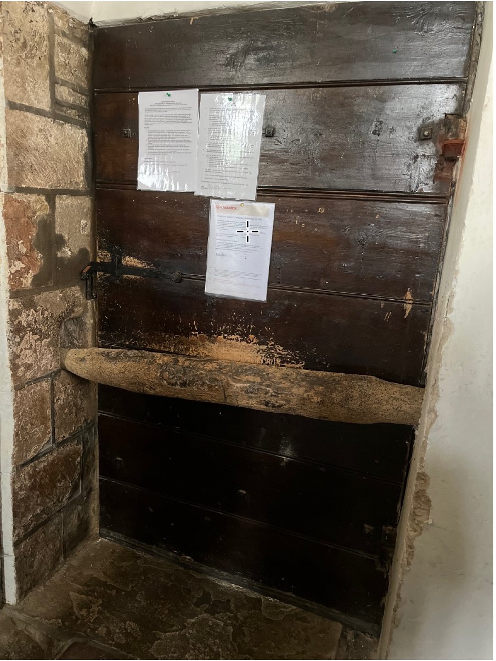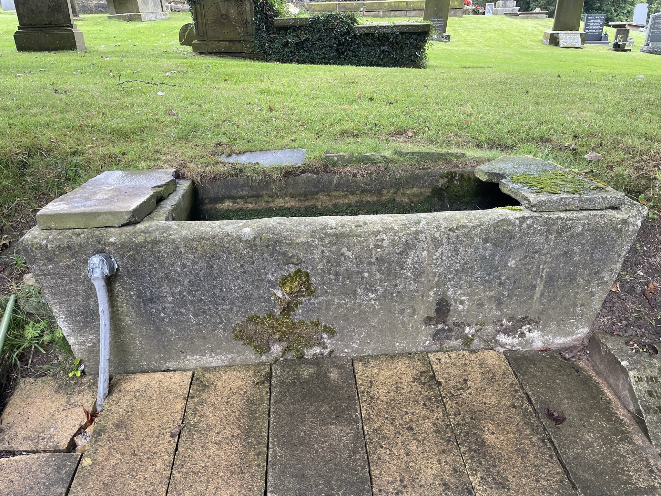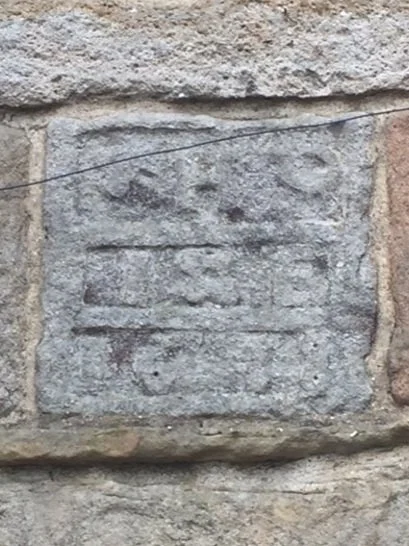Tour of 1600s England with Focus on the Fairbanks Family: Thornton-in-Craven
The land becomes less steep, more rolling as we travel twenty-seven miles north and slightly west of Sowerby. We will be entering the picturesque country of the Brontes sisters (famous authors from the 1800s) and the home of the Pendle women and men who were tried and hung for witchcraft in 1612. Lush green pasture land is bordered by rock wall fences. The houses and churches are gritstone, quarried near the location of the buildings.
Thornton-in-Craven and surrounding area is the location of John Fairbank. John Fairbank was the father of Jonathan Fairbanks, the emigrant, by his second wife, Isabelle Staincliffe. Not only the father, but Jonathan’s half-brothers by the first marriage, bought land and messuages (large houses) in the area. Three houses, two churches and a school were significant to this Fairbanks family.
John Fairbank, The Father
John Fairbanks spent much of his life in Skircoat and Sowerby based on records of marriages and births. Two of his three wives died early. Some children from each marriage can be placed in the Thornton-in- Craven area.
The Craven area of northern England came into play when John, the father, married his third wife, Ellen Parker. They wed in Burnley, close to Craven. Though they lived in Skircoat and Sowerby for a time. According to birth records, it appears they settled in Carleton-in-Craven around 1605. They moved to Thornton-in-Craven, according to land sales records, around 1617.
A land transaction was made to John Fairbank in 1612 from George and Margaret Parker, believed to be Ellen Parker’s parents. It appears likely that John and Ellen [Helen] sold their last land in Carlton-in-Craven in 1617. Ruth Fairbanks with James Lamberg Swan researched the paternity of Jonathan Fairbanks, the emigrant, in England. Ruth believes, the father lived in the Great Hague Farmhouse, a listed building #1272932. The owners of the Middle Hague Farmhouse and Cottage, #1272936, are also confident a John Fairbank, father or son, lived in that house. To find buildings in England that are listed,go to HistoricEngland.org.uk/listing/what-is-designation/listed-buildings
The Middle Haugh Farmhouse has a entry, “utility room,” and upper storage area on the left side of the house. Above the door is a datestone that reads H, second line, I flower E, and bottom line 1618. That would be about the time John Fairbank would have moved to Thornton-in-Craven. Note I was used as the initial J until 1633. The house has been researched by historical architects who believe the house was built in the 1500s. A datestone does not have to be the date the house was built. In this case, it may be the date the entry was added.
1618 datestone on the Middle Hague Farmhouse and Cottage
The Middle Hague Farmhouse and Cottage at Thornton-in-Craven. Includes the 1618 addition to the side of the house.
The Middle Hague Farmhouse is believed to have been four stories. All the gritstone for the house was quarried just yards away. The stones removed from the previous stories were used for construction of the large barn nearby. The barn has been made into a residence.
Inside, the Middle Hague Farmhouse, there are beams and mullioned windows from the 1500s. The second floor chimney appears to have steps down from an upper floor room. This was a priest hole. They were prevalent during in the 16 and 17th centuries. This room has a wall alter. The room was not visible from the outside initially and probably was accessed through a trap door. It was used to hide a local clergy, Catholic or Puritan, depending on the Monarch of the time and his/her persecution of the clergy that didn’t follow the Royal faith.
The Middle Hague Farmhouse was at one time divided into what we would call a “duplex.” At that time, they called it a Farmhouse and Cottage.
The family that lives in the house now is making every effort to maintain the original parts of the house and find more about the previous owners. They have been particularly helpful in assisting with the research of the Fairbank Family. John Fairbank died in 1625 in this area. One of the owner’s ancestors, an Illingworth, was a witness on John Fairbank’s will. Her family has remained in the area over many generations.
Steps to priests room. Middle Hague Farmhouse and Cottage.
Great Hague Farmhouse.
One-half mile up the road to the right, following a gentle slope, is the Great Hague Farmhouse. Many families would have houses and property near their parents, children or siblings. In England, one-half mile seems to be a common distance. The families swapped houses depending if one family outgrew their house or for other conveniences. Likely, all in the family helped collectively in the gardens and with the farm work. Much of the area appeared to be pasture land. A old well in the pasture between the Middle and Great Hague Farmhouses supplies water to both.
Lesser Hague House
The Lessor or Little Hague House is very near the Middle Hague Farmhouse just left of the Middle Hague Farmhouse barn. Look closely at the picture and you can see the entry and some additions are different from the original stone. There is an original stone trough fed by a natural spring and an original path close to the Lessor Hague House. There is no information whether the Fairbank family owned or occupied this house in the 1600s.
The Churches and School
St. Mary The Virgin Church, Thornton-in-Craven
St. Mary The Virgin Church of Thornton-in-Craven was for John Fairbank, the father of Jonathan Fairbanks, what St. John the Baptist Church in Halifax, West Yorkshire, was to Jonathan Fairbanks and his family. John Fairbank was buried at this church and, from some damaged records, it appears the Susan Fairbanks, daughter of the emigrant, was christened here in 1627.
St. Mary The Virgin Church was built in the 13th century. There may have been an earlier church erected by the Anglo-Saxons in the ninth century. It was then rebuilt in the reign of King Henry the VI (1422-1462). Two of the four bells date to 1510. The bell frame carries the date 1617, the time John Fairbanks was in the area. The pew ends are from the 17th century.
There is a spring in the churchyard. “perhaps the oldest surviving relic of the Saxon or Roman period.” It has an octagonal stone enclosure that was built after John Fairbank died and Jonathan Fairbanks, his son, and family had left that area.
Sheep are allowed to graze freely in the cemetery yard periodically to maintain the grass and weeds.
St. Mary le Ghyll Church
St. Mary le Ghyll was located closer to the Hague Farmhouses of the Fairbank families. It didn’t have the rights for marriages, baptisms, and burials when John Fairbank, the father, or Jonathan Fairbanks, the emigrant, were there. They may have used this as a church of ease. It was more local and easier to reach.
The present church replaced the 1160 church built by the monks of Fountain Abby. The tower was added in 1524. It is a grade I listed historic building #1073421. That meaning it has been changed very little from the time it was built.
The device used to secure the main front door is a testament to its authenticity. A large wooden log, tapered on the ends, fit into holes in the stone. It was used to barricade the door when the parishioners took refuge in the church when the Scottish invaded. The font is another of the oldest features. It has markings around the stone base that can barely be read. The wide panels of the doors indicate they are very old.
Wooden barricade that fits into holes in the side walls. St. Mary le Ghyll Church.
Baptismal Font at St. Mary le Ghyll dates to the 14th century. Inscriptions were found around the base.
Our host from the Middle Hague Farmhouse points out the wide panels, signifying a very old door.
This church is designated as le Ghyll for the steep-sided stream that passes behind the church. That type of waterway was called a Ghyll. This one is named Syke Gill.
Another interesting feature of the church is the warden and constable box-pew in the back of the
sanctuary with staffs of their offices. The box-pews in the church would have been taller in earlier times, necessitating the three tier pulpit’s height as demonstrated by one of our our young hosts from the Middle Hague Farmhouse. The more wealthy and influential patrons would “buy” the larger spaces.
Outside the church, there is a gritstone tomb which might have been the internment for one of the early monks. There is also a post for “Beating the Bounds.” A long-standing yearly ceremony included beating on a resonant item on the bounds of the church property, so all generations knew the boundaries.
The Syke Ghyll behind the church gives
St. Mary le Ghyll its name.
Three tier pulpit designed when congregations stood or had tall box-pews. St. Mary le Ghyll.
The Pendle Witches
In the early history of England and New England, either religion or superstitions were used to explain bewildering phenomenon. This lead to people who used uncommon ways to heal to be called witches.
In 1612, in the area between Thornton-in-Craven and Colne, on Pendle Hill, was a community where some women and men used herbal and sometimes illusive forms of healing. These individuals were labeled witches and feared by the population and King James I. In August of 1612, nine women and two men were taken to trial for witchcraft. It was said that they killed ten people. One “witch” was acquitted, one died waiting for the trials, and the rest were hung.
The Salem Witch Trials and hangings occurred in the Massachusetts Bay Colony in 1692 and 1693. Some individuals, like Anne Hutchinson, a religious leader, was also called a witch. She was banished to Rhode Island long before the Salem Witch Trials. Although Anne Hutchinson avoided the hangman’s noose, others considered witches in the Massachusetts Bay Colony did not.
The Pendle Trials are a well-known event in England. The trials will be introduced briefly in Made to Last Forever: The Original Fairbanks Family in America. The Lancashire Way Trails around the area, including St. Mary le Ghyll, are labeled with images of witches flying on broomsticks.
Earby Grammar School
Earby Grammar School, originally called “The Schoole House.”
The school was established about 1600. The sons of Jonathan Fairbanks probably received part of their education there. At the end of the 1600s, this area was considered in the county of Yorkshire. There were 114 grammar schools in Yorkshire at that time. The area is now considered part of Lancashire County because of boundary changes.
The Earby School served the population around Thornton-in-Craven and Earby. That area was said to have sixty cottages and a population of 300-360. The school had two stories. The ground floor “low rooms” to the left of the entry was used for instruction of students. To the right, was the schoolmaster’s dwelling. The top floor, “the high rooms,” also belonged to the schoolmaster.
The mullioned windows were chamfered or sloped to let in more light. The small panes of lead glass, similar to those found in The Fairbanks House in Dedham, Massachusetts Bay Colony in 1637, were just being commercially produced in 1600. All of the ceilings were low. The “low floor” had 7 1/2 foot ceilings.
When the school was opened in 1600, Roman Catholics were being persecuted for their beliefs. King James I reigned from 1603-1625. Remember the priest hole in the Middle Hague House and the Gun Powder Plot lead by the Catholics against King James’ parliament.
In 1622, about three to four years before Jonathan took his family to Thornton-in-Craven, an “undermaster” was hired to help the schoolmaster at Earby School. He taught the very young ABC’s from the Horn Book. Many students began school at age four years. They often studied until they were fourteen or until their family removed them to learn the family business.
The Jonathan Fairbanks family lived in the Thornton-in-Craven area, sometime after 1624. Susan was born there in 1627. John, Jonathan’s son, would have been seven when they moved to Thornton-in-Craven. George, his second son, would have been five to six years old. The family probably had left to return to Sowerby before Jonathan [Junior] was born in 1628/29. Jonas turned four in 1628. He may have attended the school for a short time.
We have learned a great deal about our family during our visit to Thornton-in-Craven and the surrounding area. The residents of that area were very welcoming and went to great lengths to help use understand this part of our heritage and to maintain the buildings that make up part of our history.
First, I would like to thank the Howard family of the Middle Hague Farmhouse and Cottage who arranged for much of our discoveries, transported us, and shared the our experiences. Bob Able, chairman of the Earby and District History Society, did research prior to our visit and arranged for several of our stops and accompanied us on part of our tour.
Margaret Brown, secretary of the History Society and expert on the Earby Grammar School, could not be with us at the last moment but arranged for us to have “The History of Earby Grammar School” by J.A. Walker published by W.H.Supplies, Earby, in 1977. I used it for most of the information about the school. Wendy Faulkner, treasurer and archivist, joined us at the Grammar School.
Pam Greenwood and another Margaret opened the St. Mary The Virgin Church for us and made a lovely tea, complete with homemade strawberry jam, to refresh us after our tour. Doctor Reverend Sheena McMain of St Mary le Ghyll first served us tea in a small building that held the 1100s tools of the monks displayed on the walls. Then she accompanied us into the recesses of the church where we saw the bell ropes and more ancient parts of the church.
Shawnee Fairbanks Korff, the Howards, and Doctor Reverend Sheena McMain of St. Mary le Ghyll learning about playing the bells of the church using handbells.
NEXT UP
We went to Sowerby to learn our Fairbanks heritage from the 1500s to present day. We were immersed in the 1600s in Thornton-in-Craven. The next stop on our Tour of England take us to the Fairbank’s house of the 1100s in Kendal Westmoreland, known as the Lake District of Northern England. We will delay a moment as we look at John Fairbank’s will of 1625. He named Jonathan Fairbanks in the will. However, reading the will may shed some light on how
